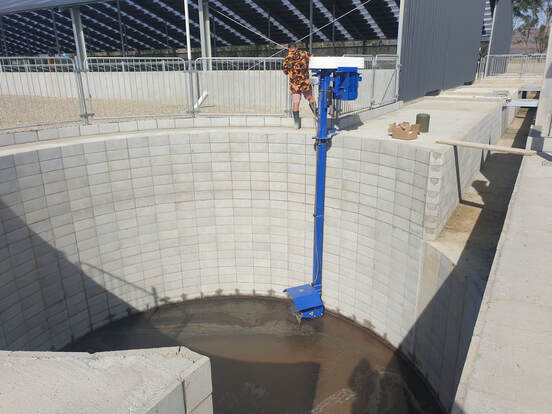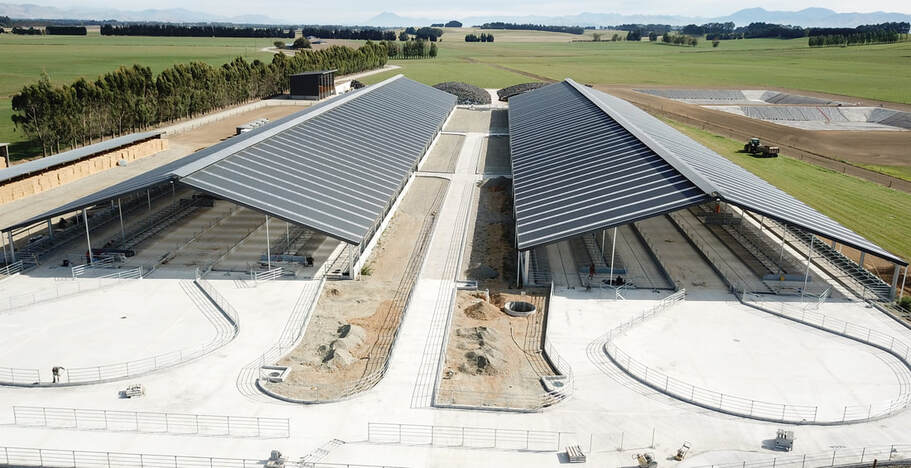Glendhu Dairies Ltd Project |
Starting in March 2021 for completion in April 2022 Advanced Dairy Barns Ltd began work on one of the larger projects that we have undertaken for Glendhu Dairies Ltd.
This consisted of 2 x 180m x 36.5m cubical sheds housing 1650 cows plus a silage storage area of 90m x 71m with 3m tall precast panel on two sides. Being in a summer dry area these sheds are frequently used to house and feed the farms 3 dairy herds during dry and hot times reducing both heat stress and walking times.
This consisted of 2 x 180m x 36.5m cubical sheds housing 1650 cows plus a silage storage area of 90m x 71m with 3m tall precast panel on two sides. Being in a summer dry area these sheds are frequently used to house and feed the farms 3 dairy herds during dry and hot times reducing both heat stress and walking times.
This project used Advanced Dairy Barns Ltd standard 36.5m width hot dip galvanised portals to obtain 25 bays at 7.2m spacing.
Agricow 70mm thickness latex mattress and Agricow Brushes were used to ensure maximum cow comfort. a central feed lane between the two sheds ensured that the farms 3 herds could be easily moved from the shed for milking and returned without any holding areas.
These sheds differed from our standard by the use of 1200mm tall concrete panels on the outer walls of both sheds.
Agricow 70mm thickness latex mattress and Agricow Brushes were used to ensure maximum cow comfort. a central feed lane between the two sheds ensured that the farms 3 herds could be easily moved from the shed for milking and returned without any holding areas.
These sheds differed from our standard by the use of 1200mm tall concrete panels on the outer walls of both sheds.
 Nine Meter Diameter central effluent pump chamber
Nine Meter Diameter central effluent pump chamber

